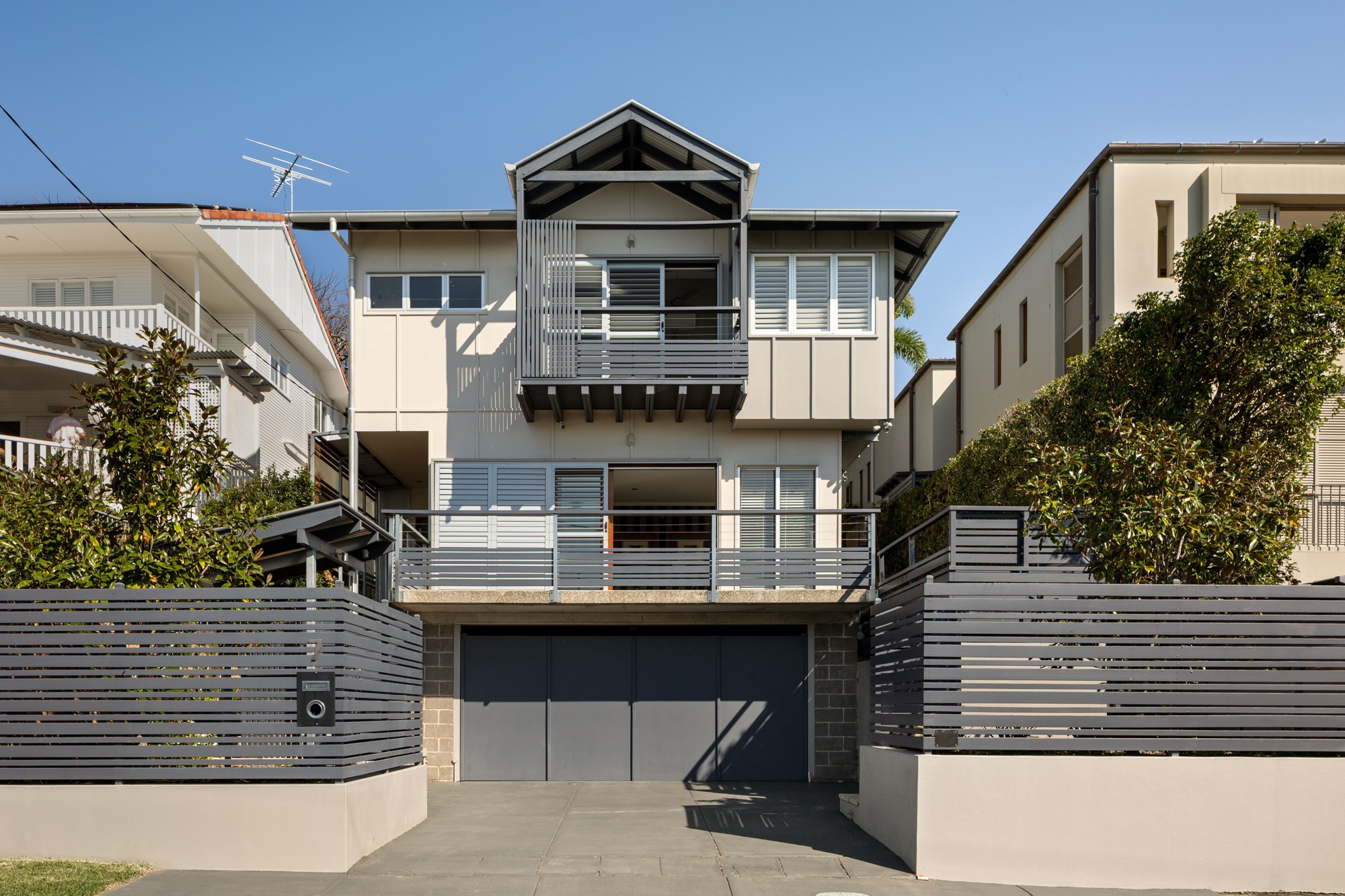Inspection and auction details
- Friday10October
- Saturday11October
- Auction18October
Auction location: The Calile Hotel
- Photos
- Video
- Floorplan
- Description
- Ask a question
- Location
- Next Steps
House for Sale in Clayfield
Exclusive location, luxury lifestyle, family design
- 4 Beds
- 2 Baths
- 2 Cars
Additional Information:
More InfoHolding a significant position in one of Clayfield's most exclusive pockets, highly coveted for its privacy and proximity to leading private schools, Brisbane's CBD, and Brisbane Airport, is this elevated architect-designed luxury family residence. Its desirable north-east aspect captures the sparkling blues of Moreton Bay, while the multi-level contemporary design embraces refreshing bay breezes.
This is a home which blurs the lines between interior and exterior spaces, allowing for effortless and relaxed family living across multiple shared areas. The open-plan living/dining zone with a fireplace and bar extends seamlessly via open bi-fold doors to the private patio for elegant entertaining. Alternative areas of retreat include a separate upstairs living area adjoining the swimming pool, terrace, and sauna; a media room/gymnasium; and a formal lounge with an open-air terrace. All of which are serviced by a beautifully equipped central family kitchen with stone benchtops, a 900mm gas cooktop and electric oven, Blum cabinetry, Zip HydroTap, InSinkErator, and a servery window to the outdoorn BBQ.
All four bedrooms reflect the quality and comfort invested in this property, including the primary suite with an ensuite, walk-in wardrobe, and balcony from where to enjoy a vista towards the islands. Nearby is a study/home office with built-in cabinetry, along with a secluded retreat ideal for a home business or a breakout teenager's space.
On a tranquil cul-de-sac, within walking distance of premium schools and popular cafe precincts, this timeless family property offers, but is not limited to;
- Architect-designed 432sq m blue-chip property, exclusive cul-de-sac, Moreton Bay views
- North-east aspect, multi-level design captures the outlook and provides separate spaces
- Shared living and dining spaces extend to decks, terraces, and covered entertaining
- Private primary suite with ensuite, walk-in wardrobe, and balcony capturing bay views
- Four bedrooms, gymnasium/media room, study, and retreat with built-in cabinetry
- Open-plan living/dining with bar and fireplace, family lounge, and upstairs living room
- Swimming pool, sauna, and covered outdoor entertaining terrace with BBQ
- Servery window, 900mm gas cooktop, Blum cabinetry, stone benchtops, Zip HydroTap
- Timber floors, louvres, and bi-fold doors to filter bay breezes, plus VacuMaid system
- Approximately 7-8km from both Brisbane's CBD and Brisbane Airport
- Walking distance to leading schools including St Rita's, St Agatha's, Clayfield College
- Surrounded by parks, café precincts, and reliable public transport
To obtain further information or to arrange a private inspection, please contact Tom Lyne on 0423 696 862.
We have in preparing this advertisement used our best endeavours to ensure the information contained is true and accurate, but accept no responsibility and disclaim all liability in respect to any errors, omissions, inaccuracies or misstatements contained. Prospective purchasers should make their own enquiries to verify the information contained in this advertisement.
432m² / 0.11 acres
2 garage spaces
4
2
Additional Information:
More InfoThis property is being sold by auction or without a price and therefore a price guide can not be provided. The website may have filtered the property into a price bracket for website functionality purposes.
Agents
- Loading...
Loan Market
Loan Market mortgage brokers aren’t owned by a bank, they work for you. With access to over 60 lenders they’ll work with you to find a competitive loan to suit your needs.
